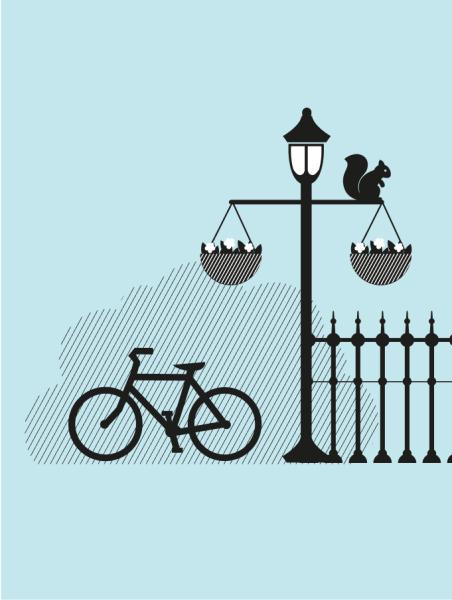Sorry, this property has now been withdrawn
It may be sold, let or temporarily removed from the market
Sorry, this property has now been withdrawn
It may be sold, let or temporarily removed from the market

Portico knows the London property market.
GET AN INSTANT PROPERTY VALUATION